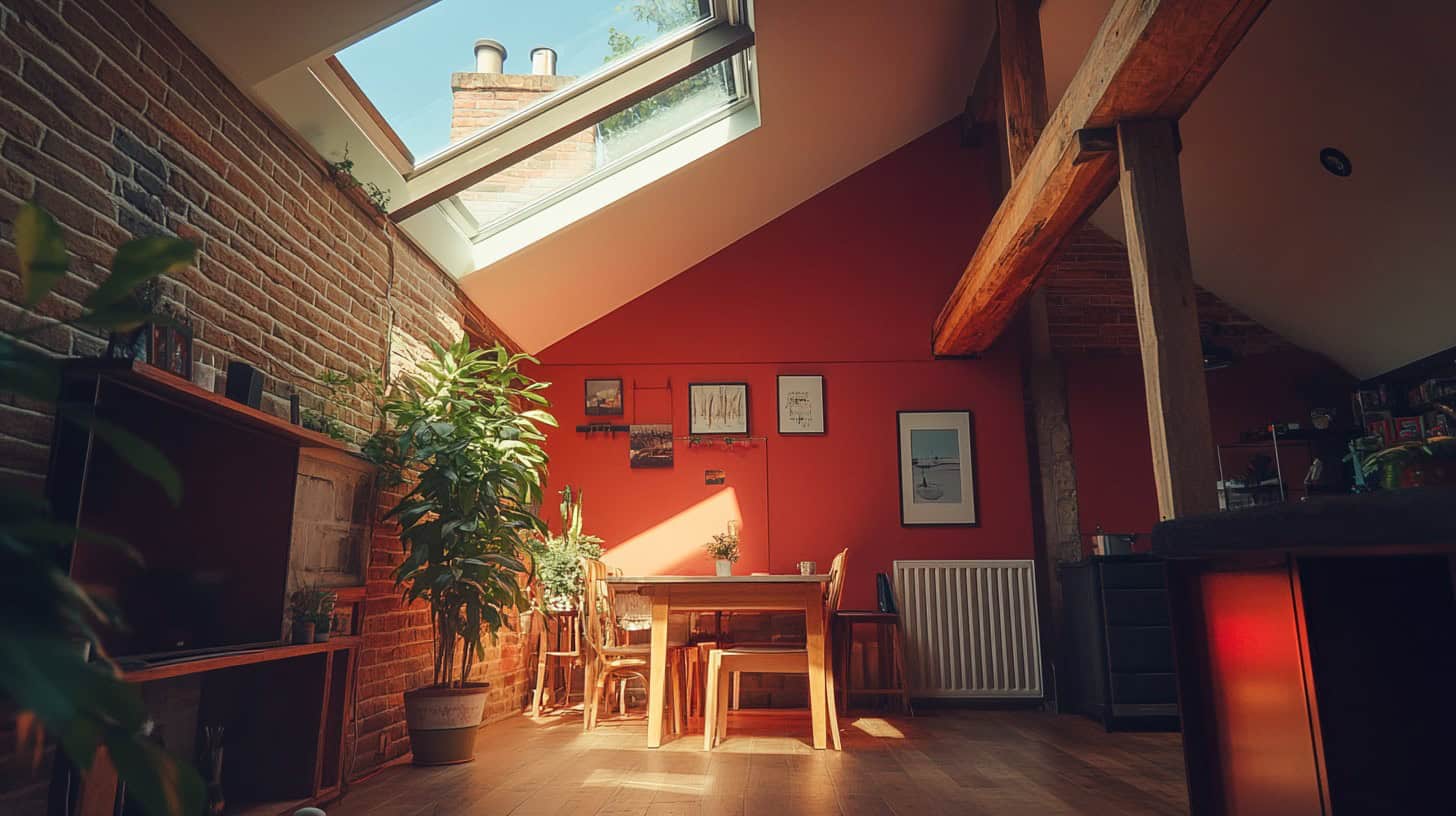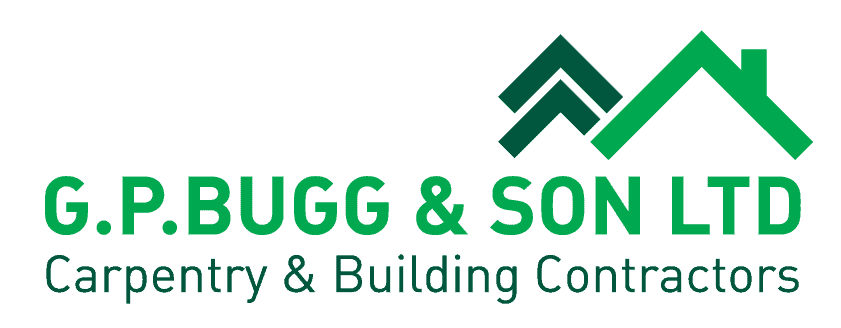Loft Conversions in Cambridge
Fill Out The Form And We'll Get Back To You

Loft Conversions in Cambridge – Maximise Space & Add Value
At G.P. Bugg & Son, we specialise in loft conversions for homeowners and businesses across Cambridge and the surrounding areas. Whether you need a new bedroom, home office, or additional living space, a loft conversion is a cost-effective way to transform unused space while increasing property value.
Bespoke Loft Conversion Solutions
We offer a range of loft conversion services tailored to your needs, including:
- Dormer Loft Conversions – Increase headroom and usable floor space with a rear or side dormer extension.
- Velux (Rooflight) Conversions – A cost-effective option using skylights to flood your loft with natural light.
- Hip-to-Gable Loft Conversions – Ideal for semi-detached or detached homes, extending the sloping roof for extra space.
- Mansard Loft Conversions – Maximising space with a full-width extension, perfect for urban properties.
- Commercial Loft Renovations – Transforming loft spaces into functional offices, storage areas, or rental units.
Our expert carpenters, builders, and structural engineers ensure your loft conversion is designed for comfort, durability, and compliance with UK building regulations.
Why Choose G.P. Bugg & Son for Your Loft Conversion?
✔ 30+ Years of Expertise – Skilled in structural work, carpentry, and bespoke joinery.
✔ Fully Compliant with Building Regulations – Ensuring safety, stability, and efficiency.
✔ Tailored Designs – Maximising space and light while complementing your property’s style.
✔ Complete Project Management – From planning to completion, we handle everything.
✔ Serving Cambridge & Beyond – Covering Newmarket, Ely, St Neots, and surrounding areas.
Loft Conversion Planning – Regulations & Considerations
Loft conversions must comply with UK building regulations to ensure structural integrity, fire safety, insulation, and access requirements. Key considerations include:
- Planning Permission – Most loft conversions fall under Permitted Development, but larger alterations may require approval.
- Party Wall Agreements – Required if the conversion affects a shared wall with a neighbour.
- Structural Changes – Roof reinforcement, staircase installation, and window placements must meet safety standards.
For more details on UK building regulations and planning permissions, visit:
- Planning Portal – UK Government
- Building Regulations – GOV.UK
- Royal Institute of British Architects (RIBA)
- Federation of Master Builders (FMB)
- The Institution of Structural Engineers
Frequently Asked Questions (FAQs)
1. Do I need planning permission for a loft conversion?
Most loft conversions do not require planning permission if they fall within Permitted Development Rights. However, if your property is in a conservation area or you’re making major structural changes, you may need approval. Our team can advise on the process.
2. How long does a loft conversion take?
A typical loft conversion takes 6-8 weeks, depending on the size and complexity of the project. Larger or bespoke loft designs may take longer. We provide a detailed timeline and project plan before work begins.
3. How much does a loft conversion cost?
The cost of a loft conversion varies based on size, design, and materials. A basic Velux conversion starts from around £20,000, while dormer or mansard conversions can range from £30,000 to £50,000+. We offer free consultations and tailored quotes to match your budget.
Get a Free Loft Conversion Quote Today
If you’re considering a loft conversion in Cambridge, Newmarket, Ely, or nearby areas, G.P. Bugg & Son is ready to help.
📞 Call us today on 07789 001517.
Fantastic Craftsmanship
We used Steve and the team for some carpentry work. He’s a true craftsman and has a great attention to detail. The work he did for us was brilliant
Carpentry and Joinery
If you need carpentry work for your home, please complete the form or call us today.
